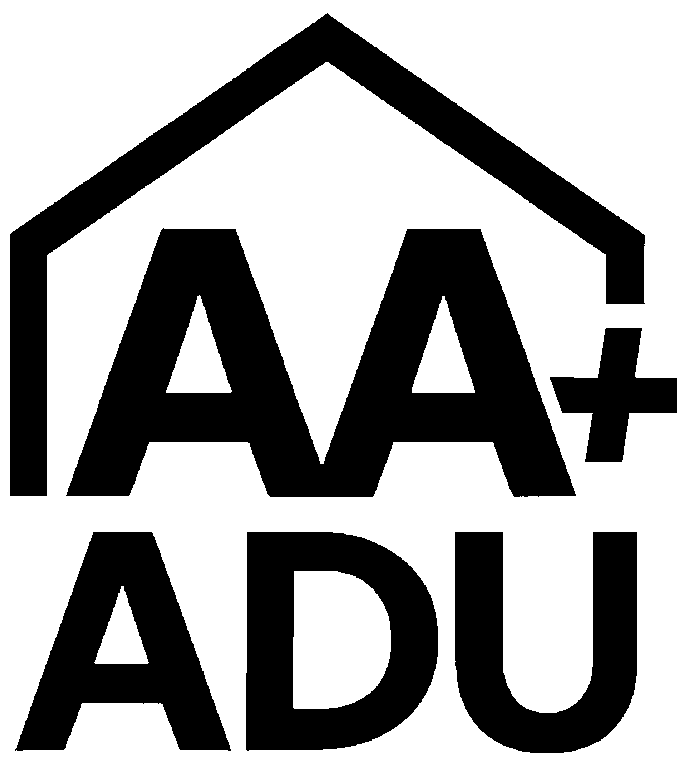Services
What we do
Detached ADUs
A Private Oasis in Your Backyard
A detached ADU is a separate structure located on the same property as your main residence. It’s ideal for guests, rental income, or multigenerational living.
✅ Highest rental value of all ADU types
✅ Freestanding design flexibility
Our Approach
Feasibility study & site planning
Custom design & 3D rendering
Engineering, Title 24, and permitting
Full construction management
Common Sizes & Layouts
400 sq ft studio
600 sq ft 1-bed
800–1,200 sq ft 2-bed units
(Custom floor plans available)
Timeline:
2–4 months (Design & Permits)
3–6 months (Construction)
Starting at: ~$180,000+
Attached ADUs
Seamless Home Expansion
✅ Efficient use of existing space
✅ Cost-effective construction
Our Approach
Architectural integration with your home
Custom layouts based on your needs
Engineering & permit handling
Seamless, clean construction
Popular Uses
In-law suite
Adult child’s apartment
Home office + guest unit combo
Timeline:
2–3 months (Design & Permits)
3–5 months (Construction)
Starting at: ~$160,000+
Garage Conversions
From Storage to Stylish Living
✅ Most affordable ADU type
✅ Great ROI & space optimization
Our Approach
Structural retrofitting as needed
Floor plan redesign & interior finishes
Electrical, plumbing, insulation, HVAC
Interior design consultation (optional)
Common Layouts
Open studio with kitchenette & bath
1-bed layout with full amenities
Dual-purpose work & living space
Timeline:
1–2 months (Design & Permits)
2–4 months (Construction)
Starting at: ~$110,000+
Permit & Design Process
From Vision to Permit — We Handle It All
• Zoning check & feasibility
• Custom architectural plans
• Structural engineering
• Title 24 energy compliance
• Submittal to your city and revisions
• Final approval & RTI (Ready to Issue)
